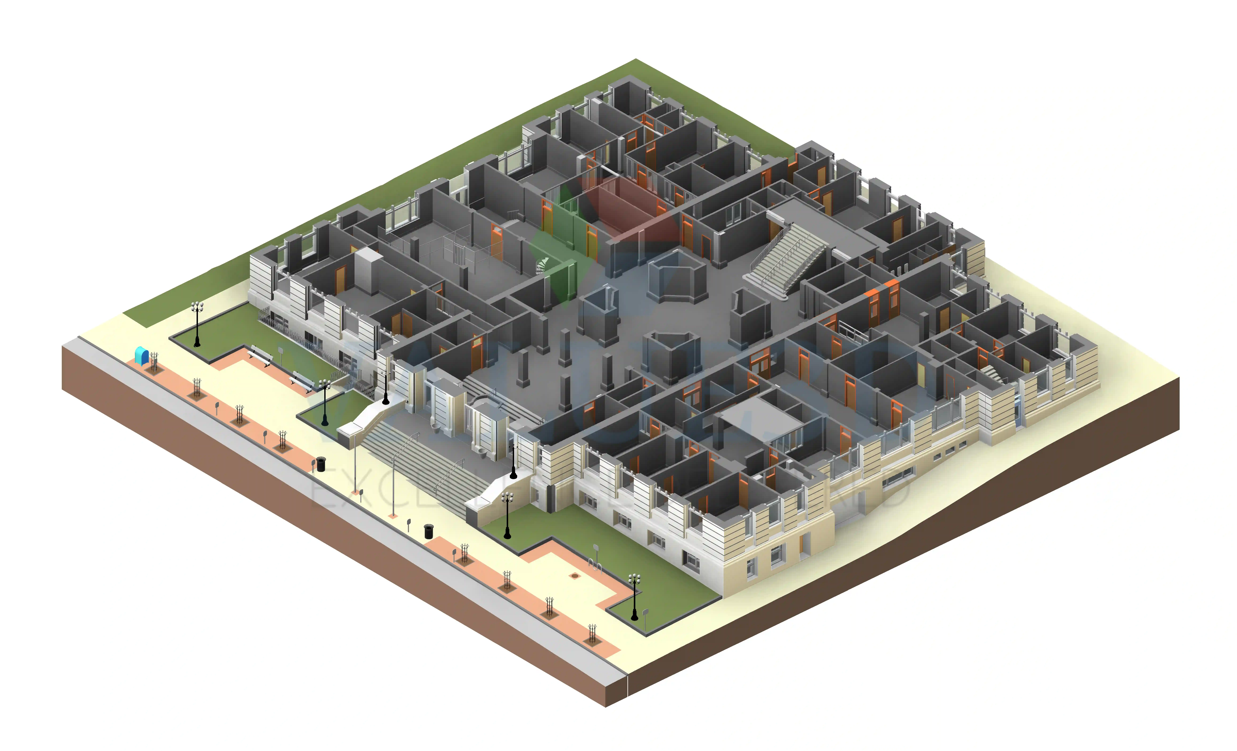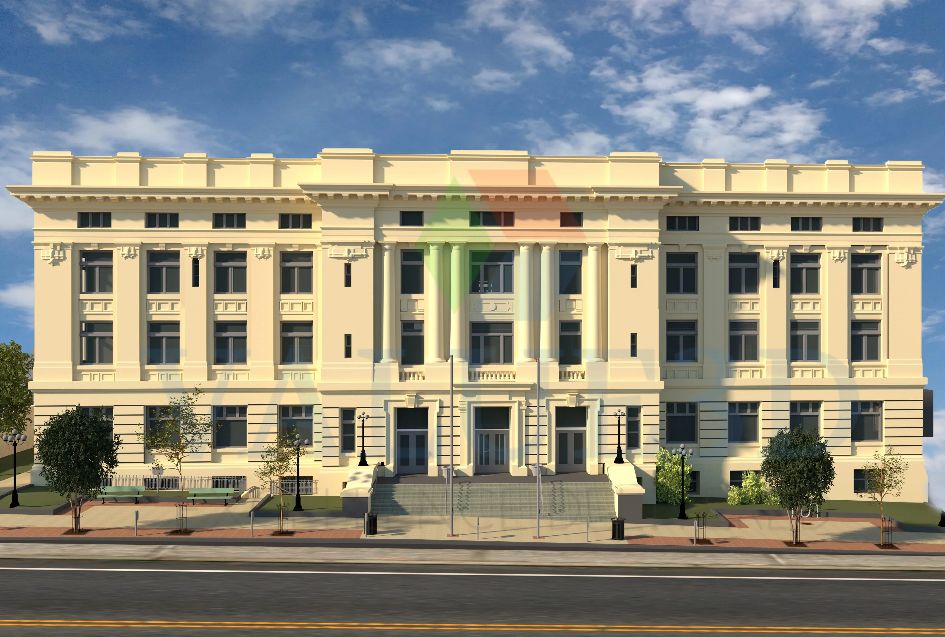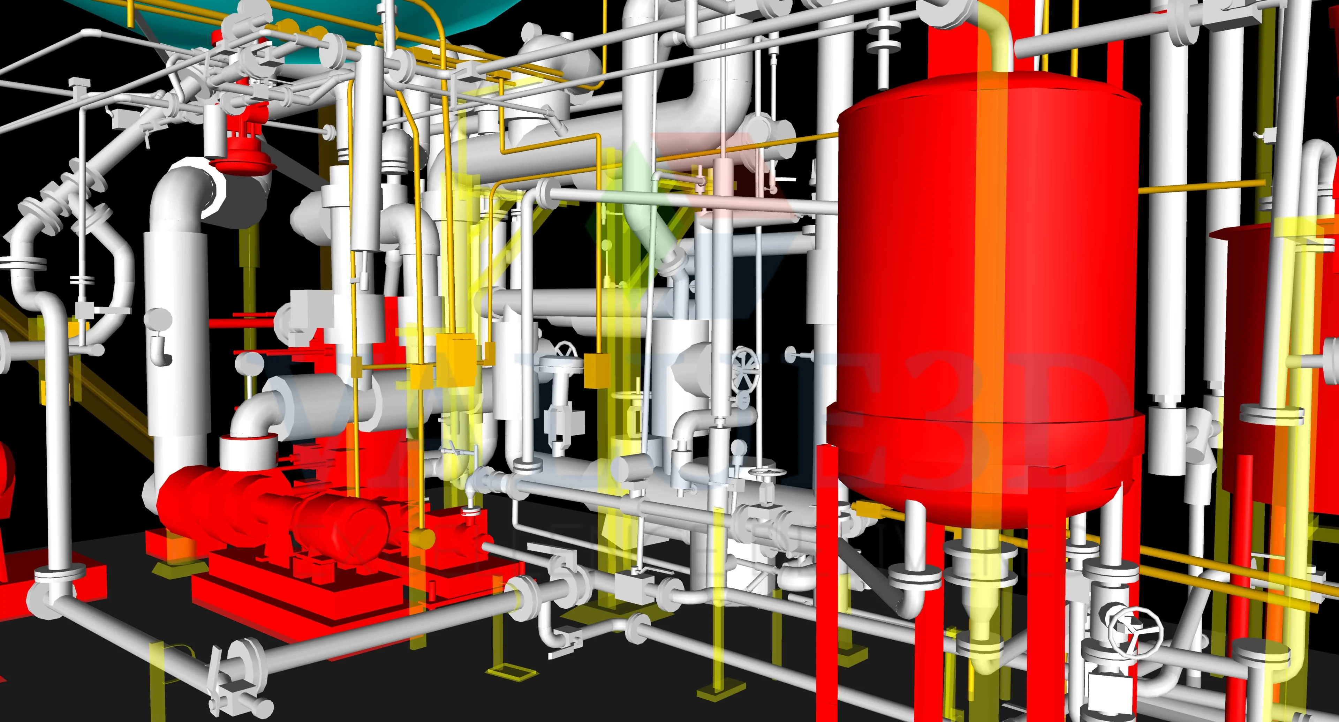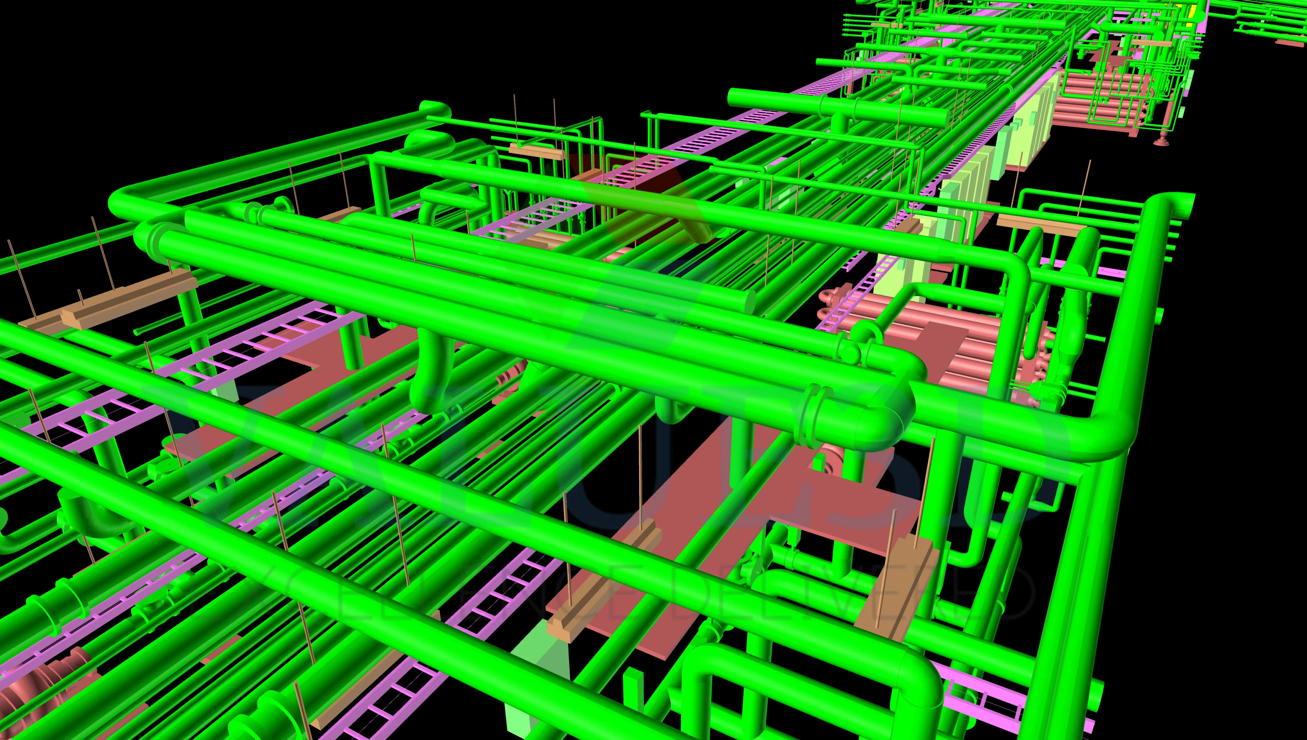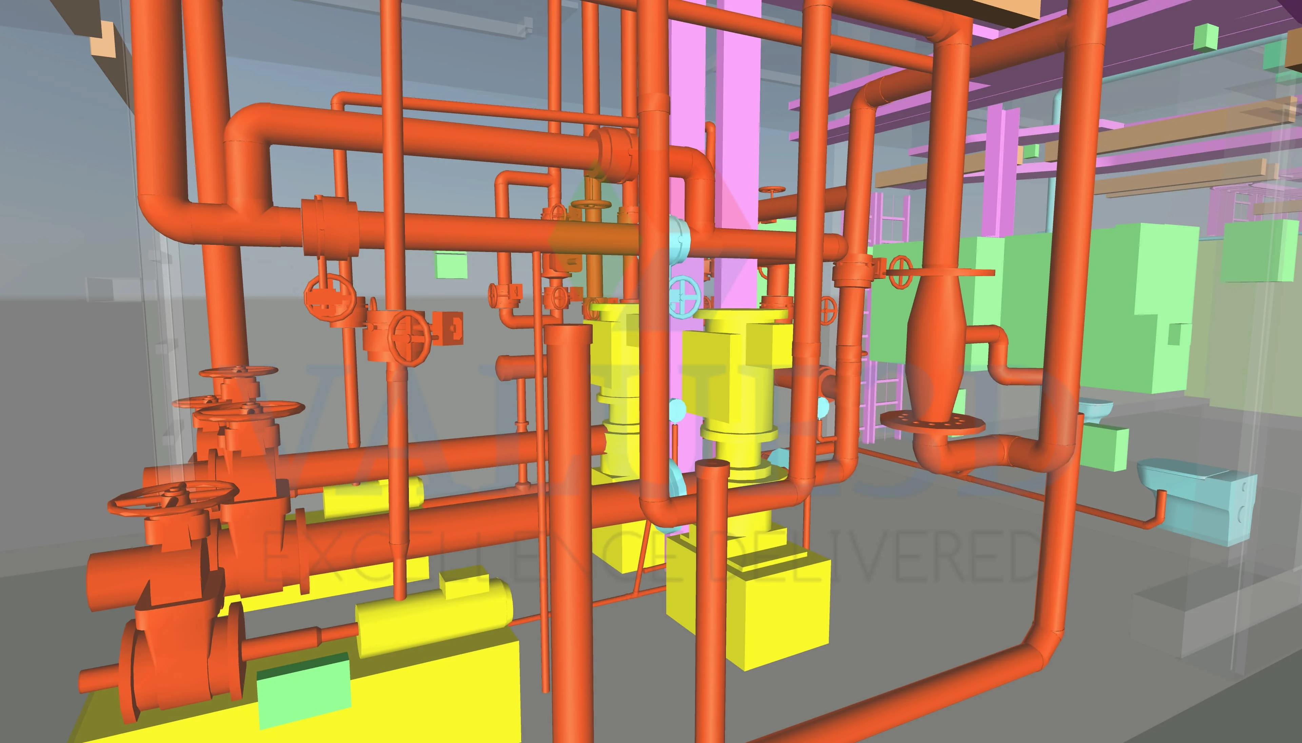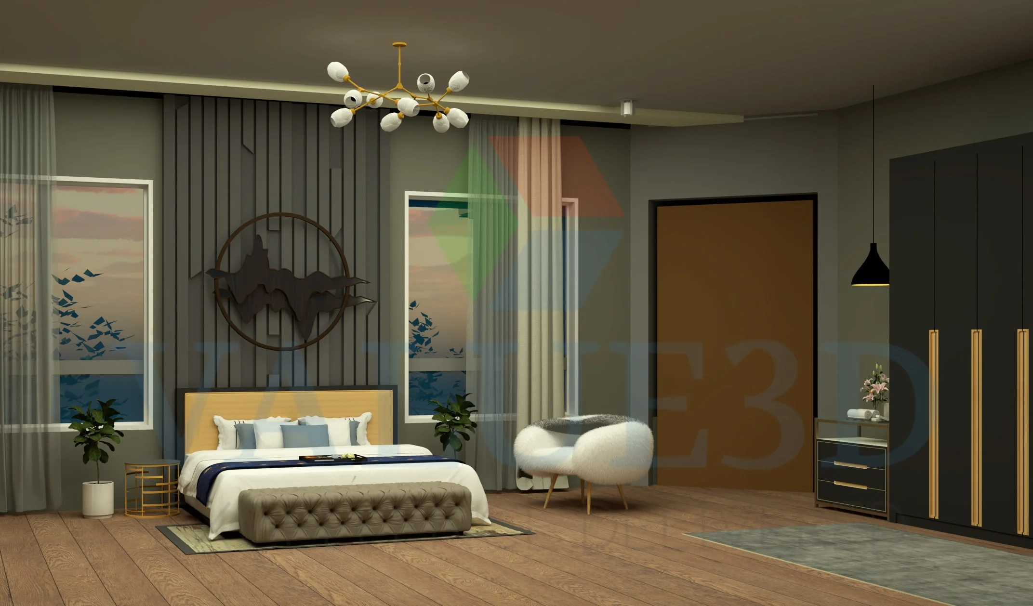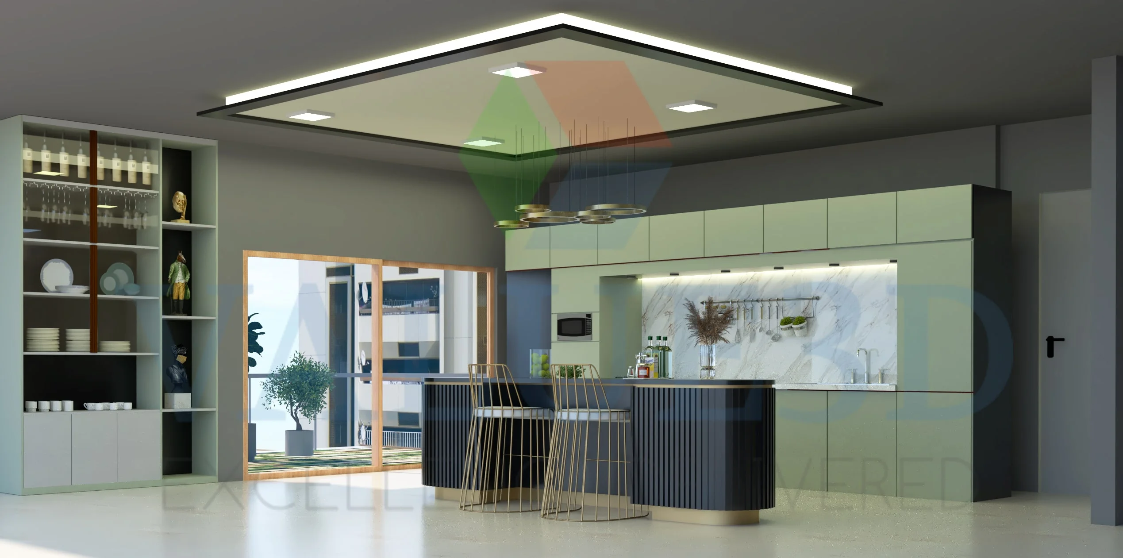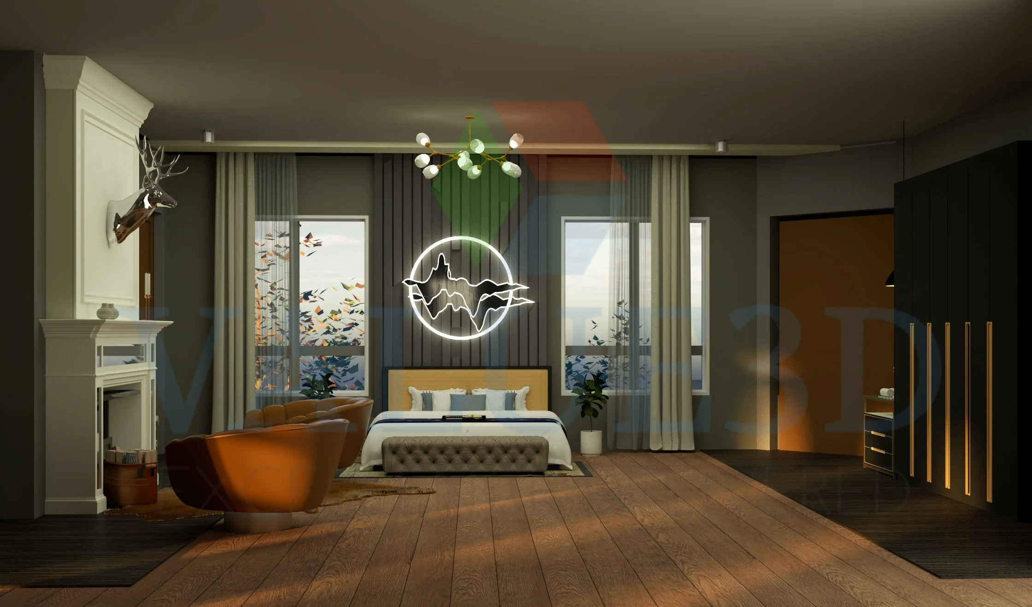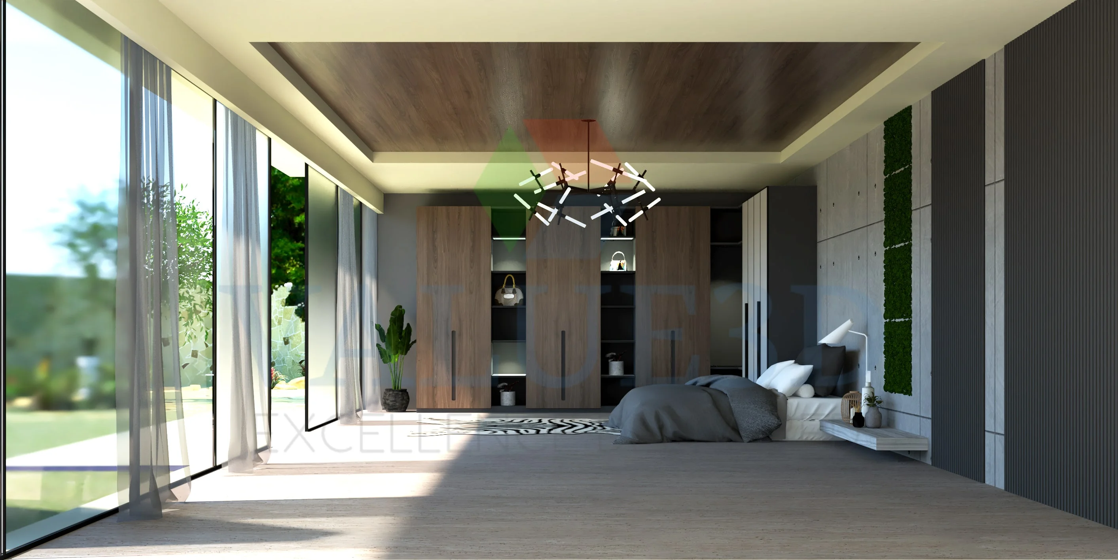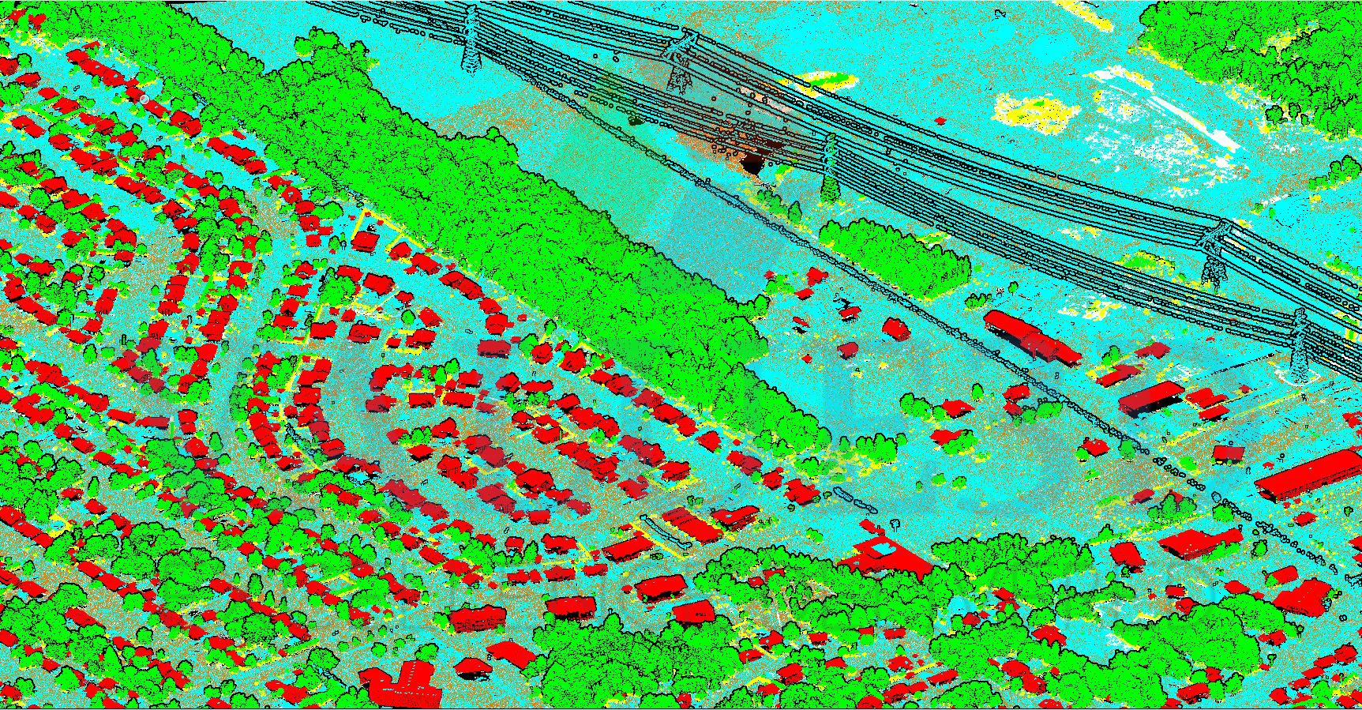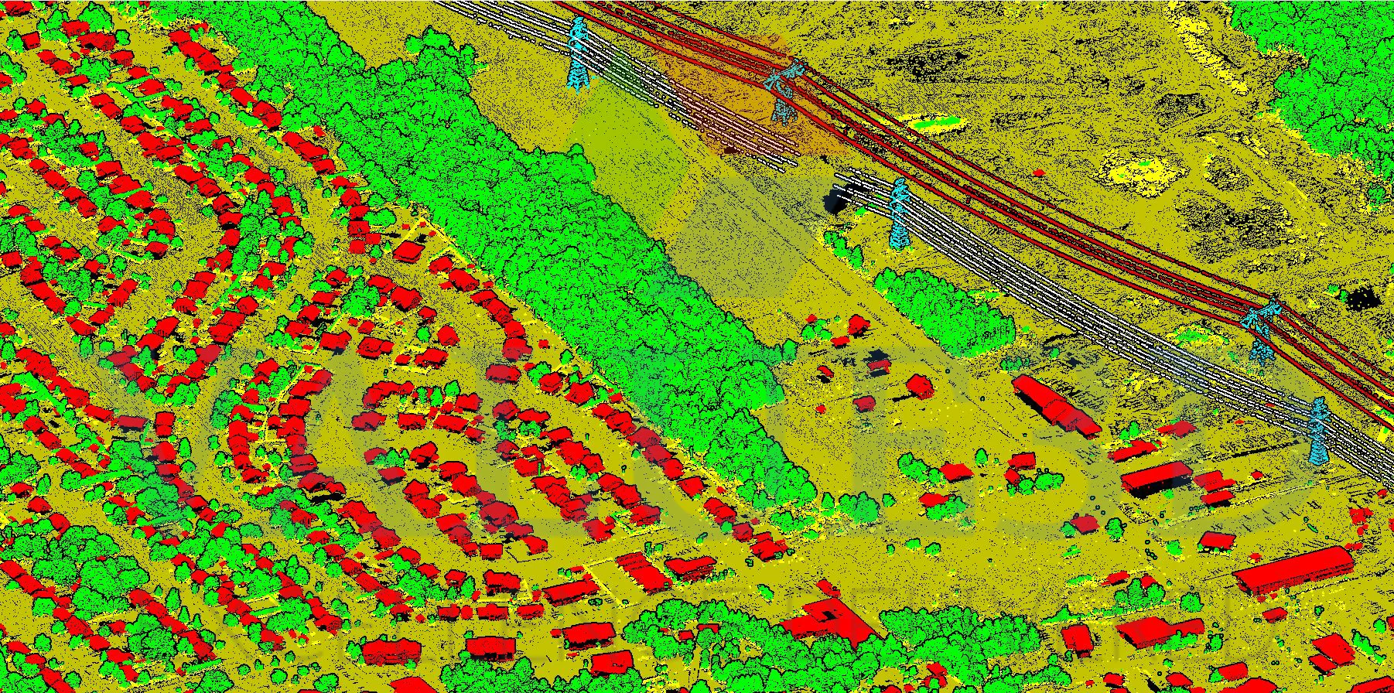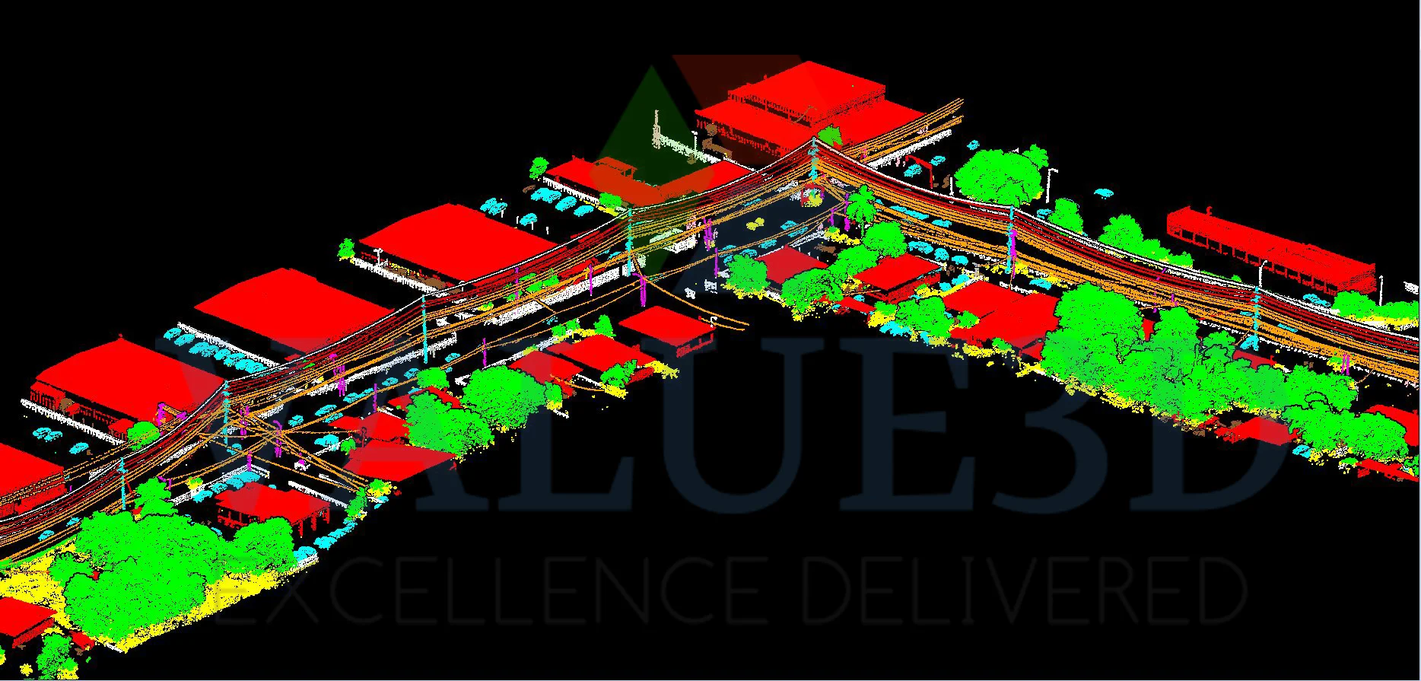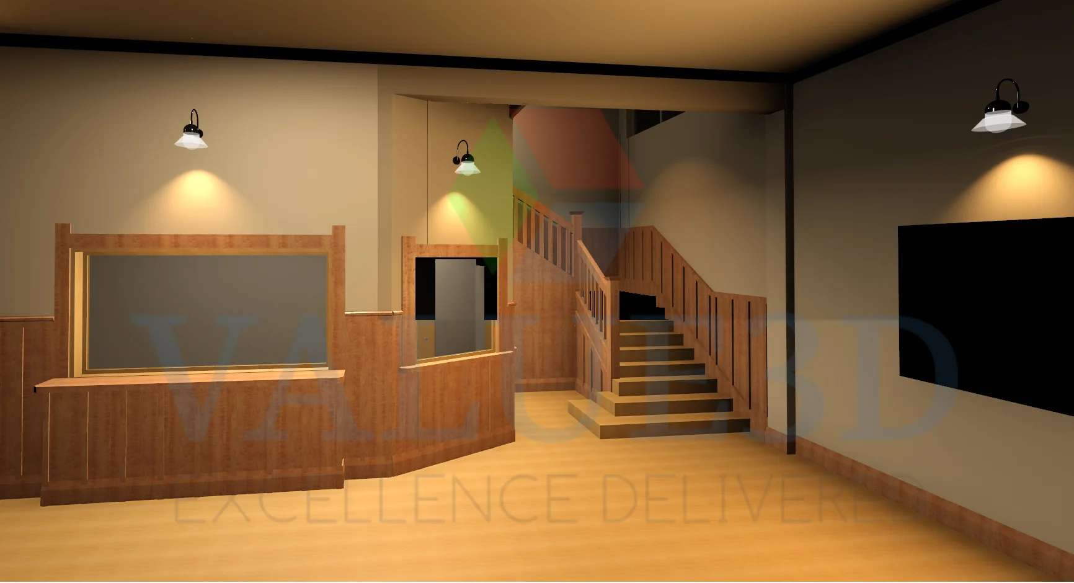Heritage Building - Scan to BIM Modeling
Old heritage building depicting both the details of interiors and the exteriors.•This is an existing building which is modeled from the point cloud data received.•We have modeled all the Structure, Architecture elements including all the ornamental details in facade as wellas the interiors as per the client requirement.•The most challenging and interesting fact about this project is the conversion of the heritage details, which isvery difficult from the scan data, and our team has done a fabulous job by meeting our client expectation withoutcompromising the quality.•The surrounding topo/ landscape of the building is created in 3D and provided for all the exterior textures for thebetter look and feel of the original condition.
Water Treatment Plant - Digital CAD Conversion.
It is a water treatment plant where we have converted the Point cloud data received into a digital CAD Model.•We have modeled all the Structure, Architecture elements including the MEPF services, and in this projectMEPF has most of the work and plays a major role.•The motobehind this model is to install the new service line. And inorder to do so, they need to identify theexisting services and analyse the space and the current location of the equipment, and the right place andpath to run the new services. As they wanted to convert the existing plant to a 3D CAD Model, where it can behandled as and how it is needed
Residential House - Rendering work
This is a residential building / Villa of a famous Hollywood personality.•VALUE3D’s role in this project is that the project architect want us to create the 3D model from the 2Dinputs received and need to apply all the textures and do the interior renderings for all the rooms.•We also have created all the required furniture and casework Revit families as per the cut sheets receivedas they are completely customized based on the requirements of the end customer.•With multiple interactions and discussions with the architect, we were able to match all the textures as perthe request and were very close in providing the realistic images.
LIDAR Data Classification
The received Point cloud / LIDAR data from the customer were classified as per the client requirement.•This project occupied an area of 60+ ACRES and the same had to be classified for different services orstreams based on the LIDAR data received.•The classification done for this project is as follows
- Ground Classification
- Building Classification
- Power line classification
- Hydro graphic Classification
- Vegetation
Commercial House_BIM Modeling
A commercial building with Bar and restaurant in the GFL and the Suite rooms in the First floor.•The interesting thing about this project is that the building is completely a wooden construction, and wehave lot of wooden architecture work in the interiors which were depicted the same way by our expert teamensuring customer satisfaction.•We have modeled all the Structure, Architecture elements including all the wooden ornamental details asper the client requirement, also we have created the surrounding topo/ landscape of the building andprovided all the exterior textures for the better look and feel of the original condition.

