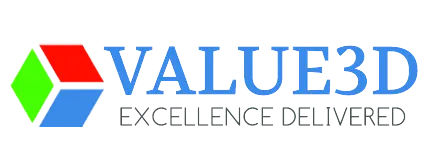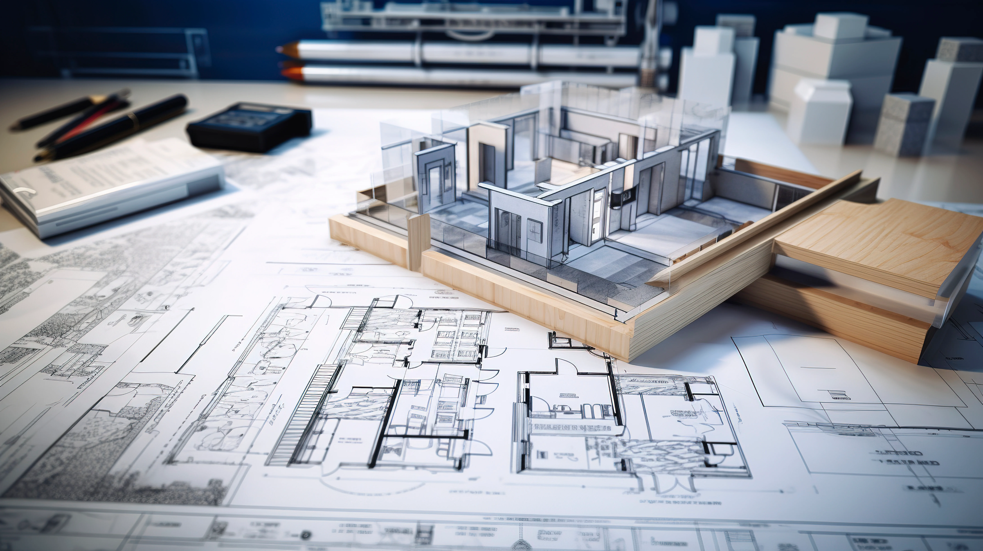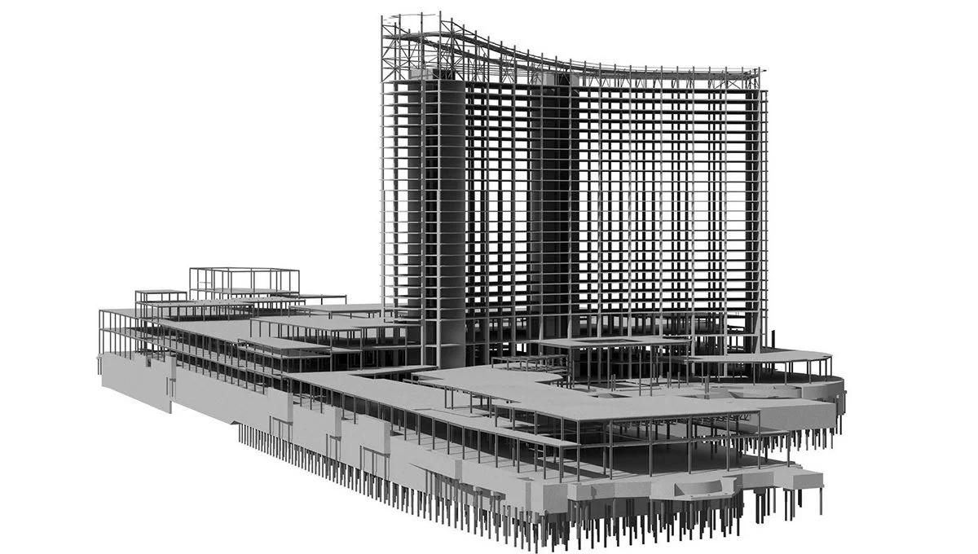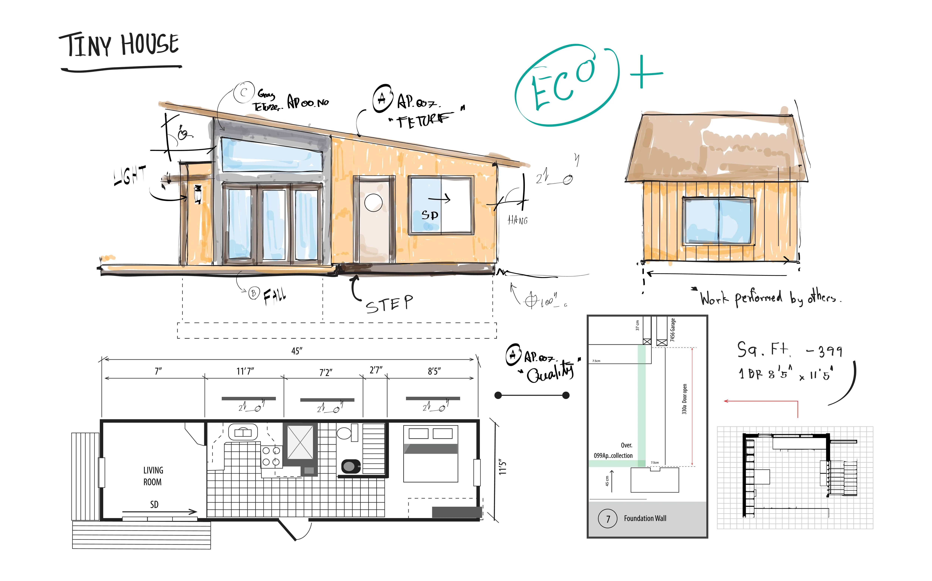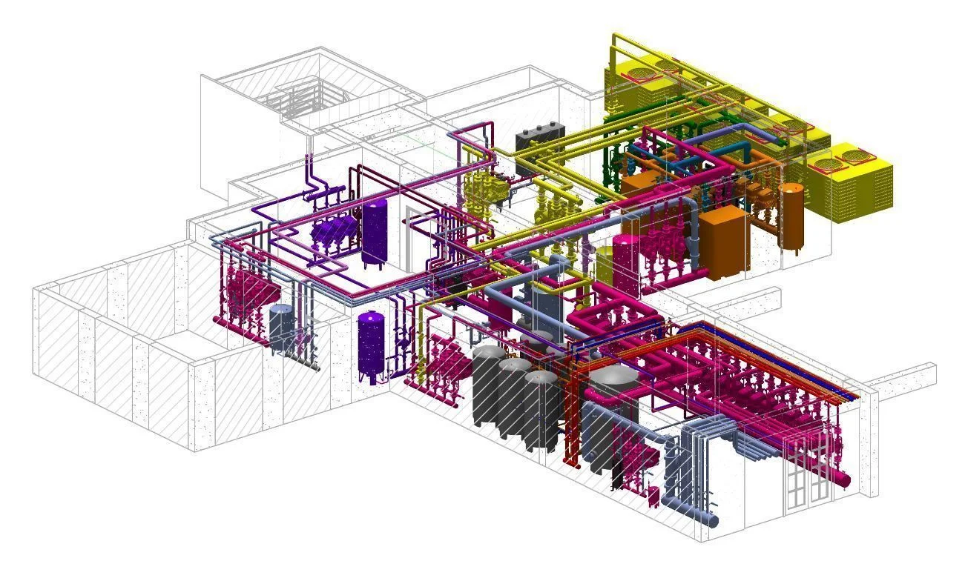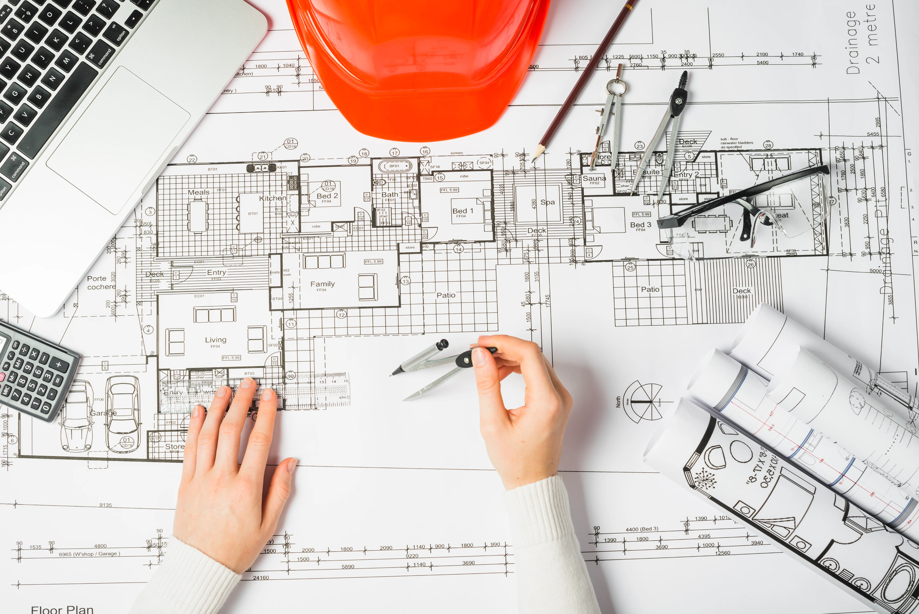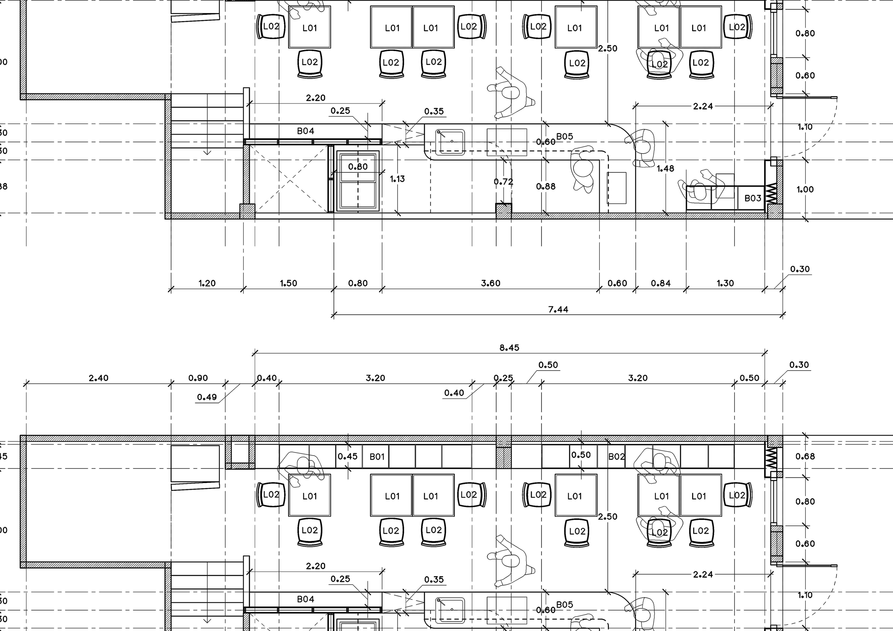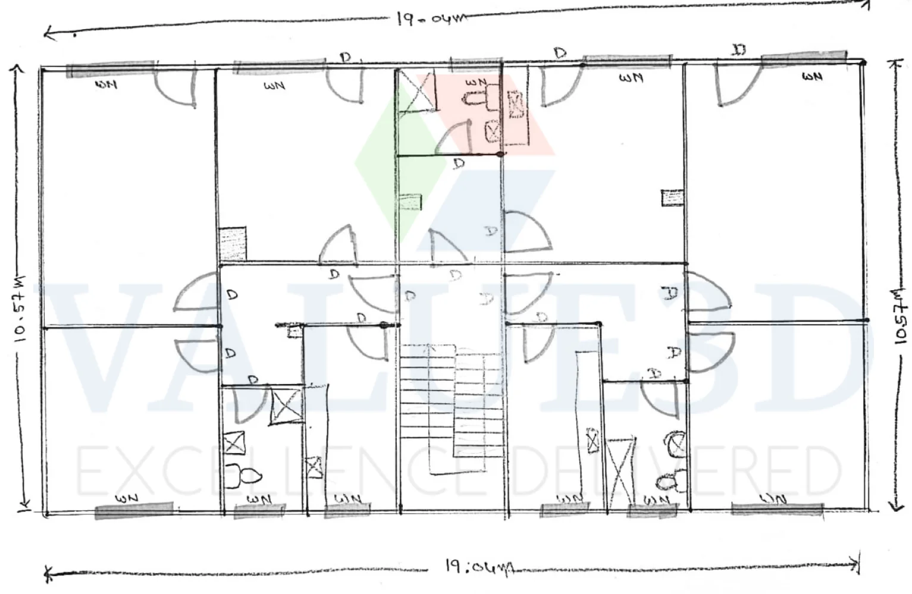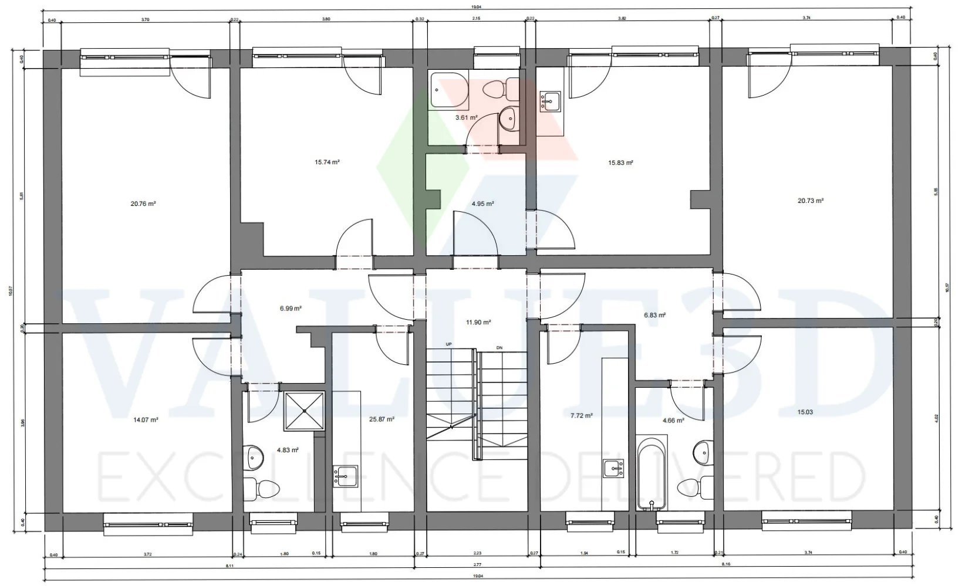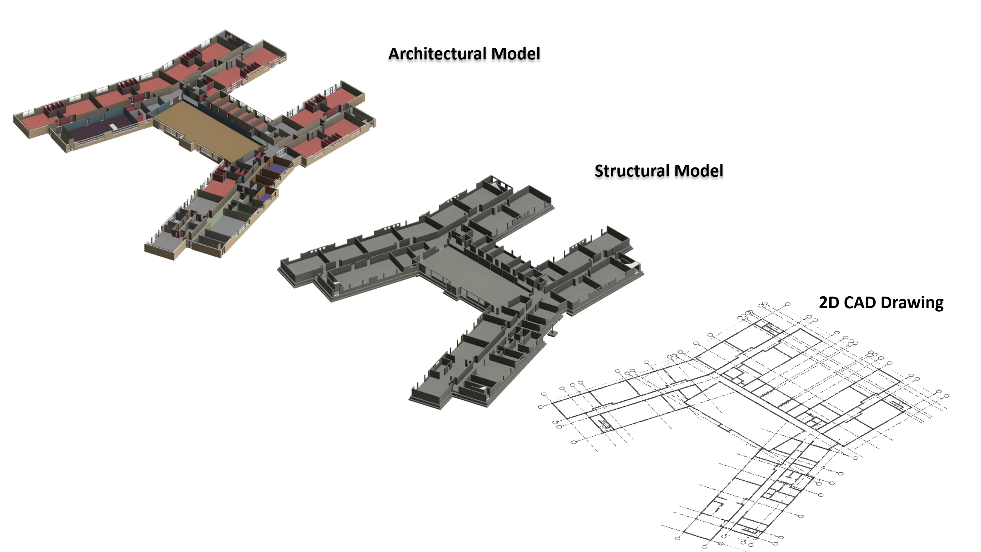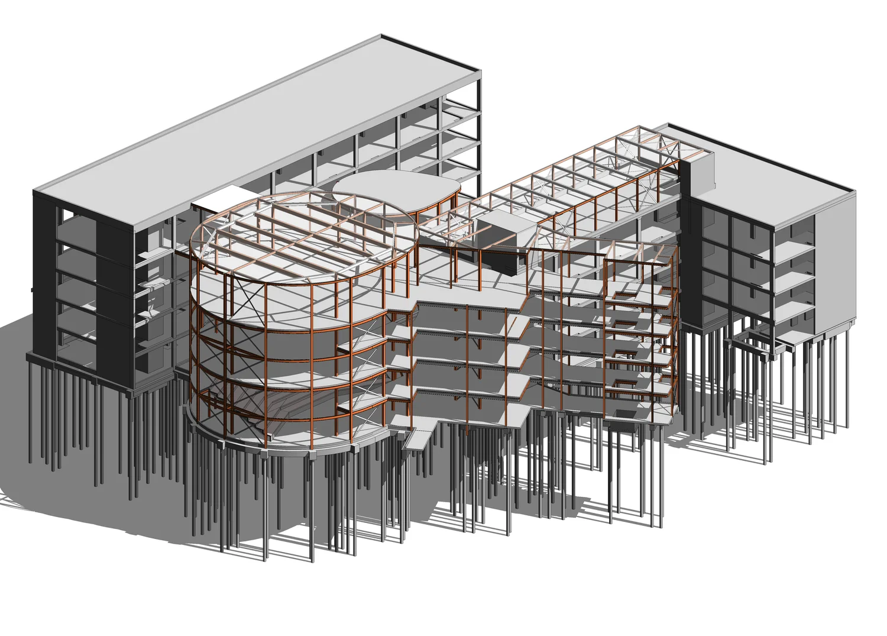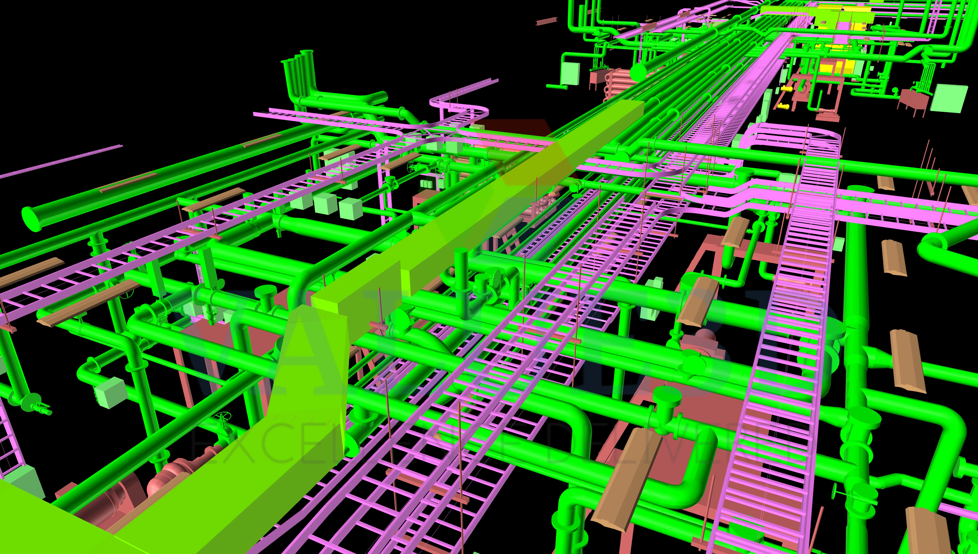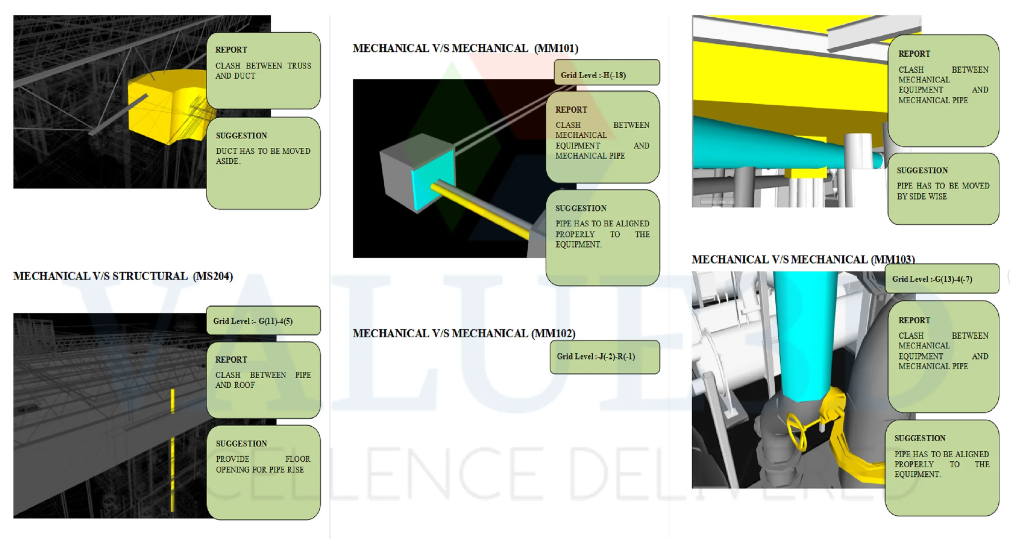2D DRAFTING
VALUE3D provides well-executed drawings and drafting services. Our team of 2D drafting services has good understanding of architectural, structural, and civil engineering requirements. We offer seamless drawing and drafting services with guaranteed improved efficiency on your designs adhering to engineering CAD standards.
When outsourcing for your services, what makes VALUE3D stand out is the project management, as we follow a structured process of project planning, the reviews, the communication, and documentation and are carried out smoothly.
We can also provide man and machine onsite 2D CAD drafting services subject to location, using either your own Autodesk CAD software (relevant / applicable softwares) or using our own latest versions of AutoCAD (related / appropriate)) software. This ensures that there will be maximum compatibility, where CAD drawings need to be passed on to other project team members or external contractors within the project.
